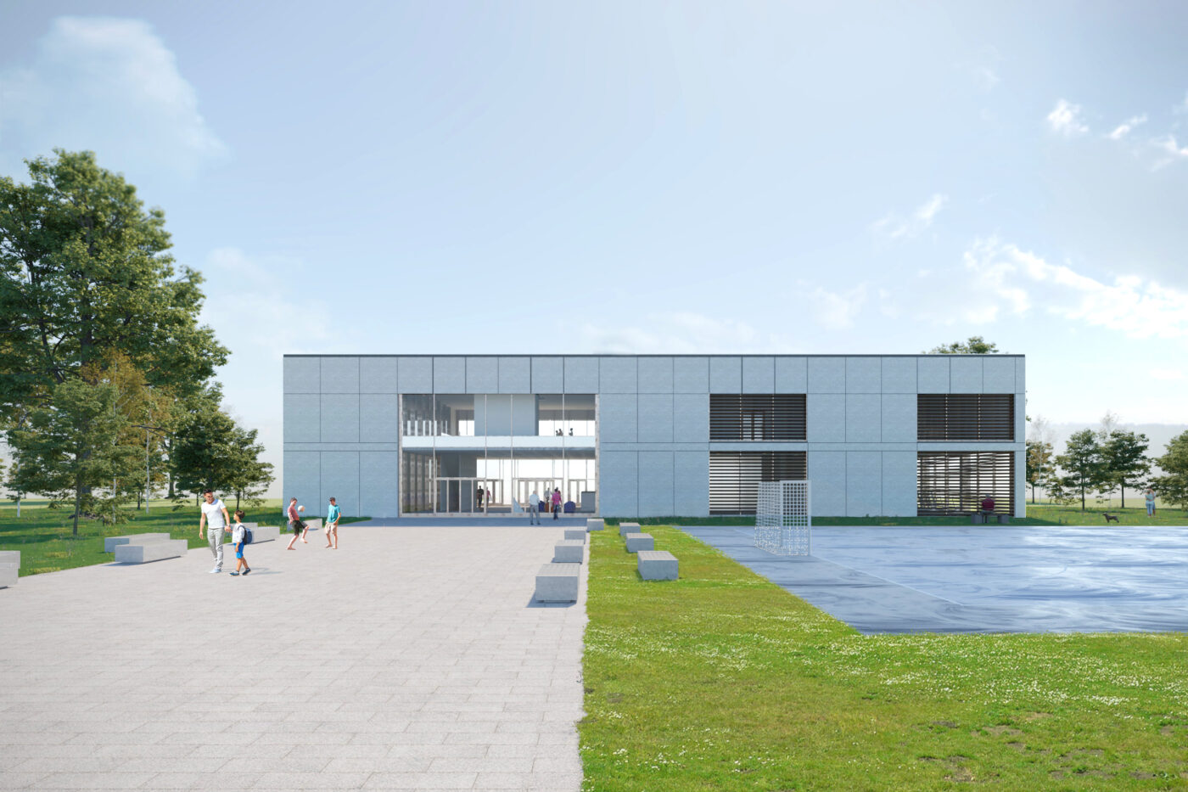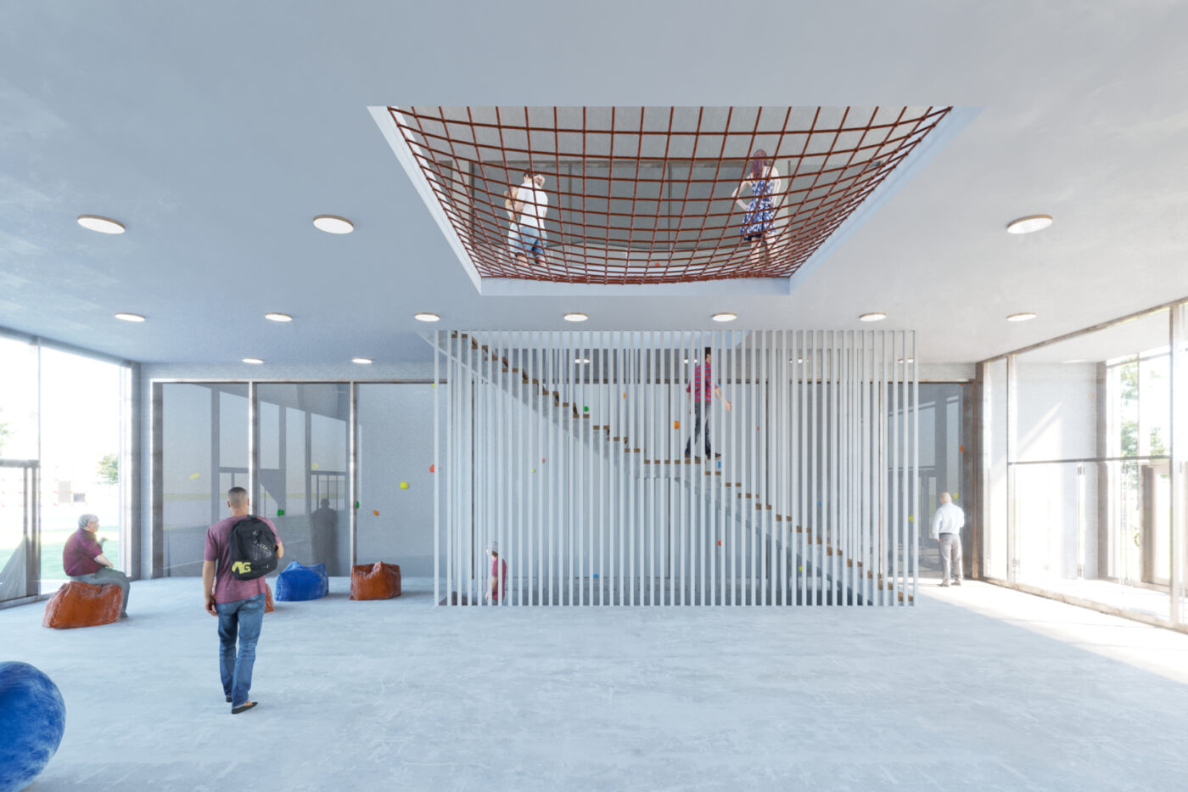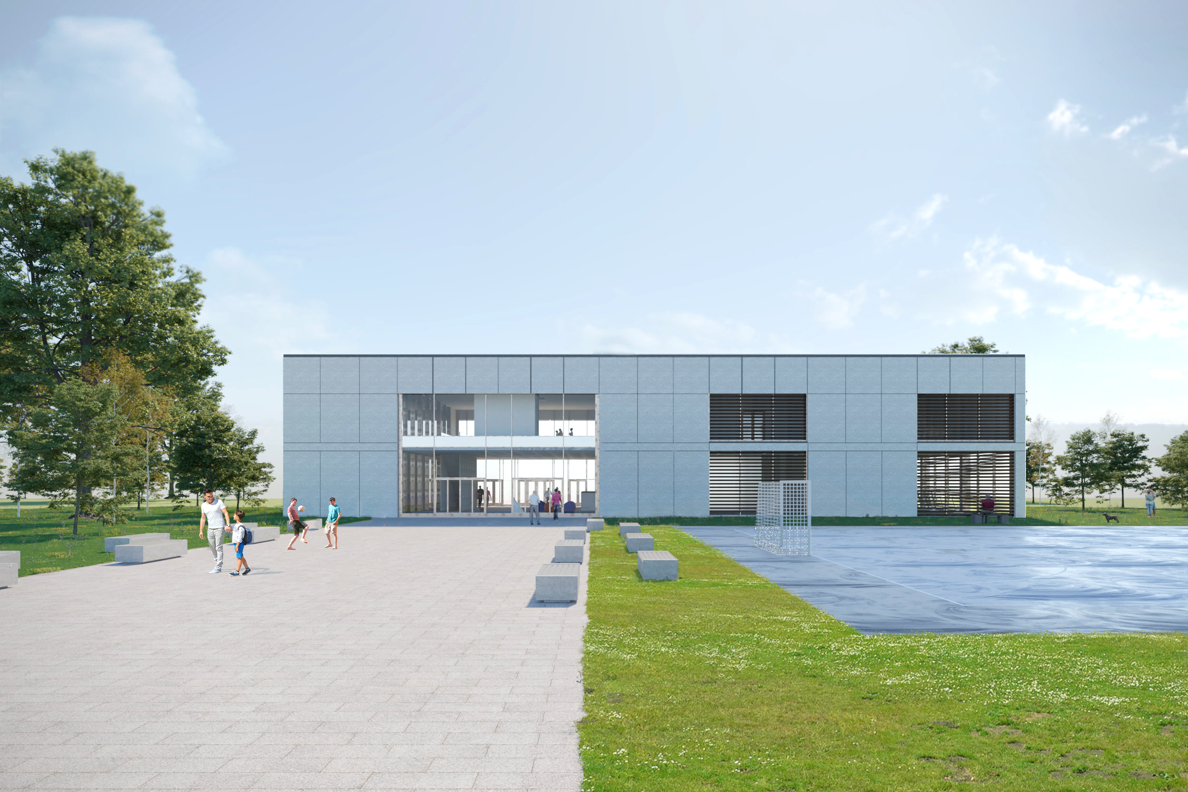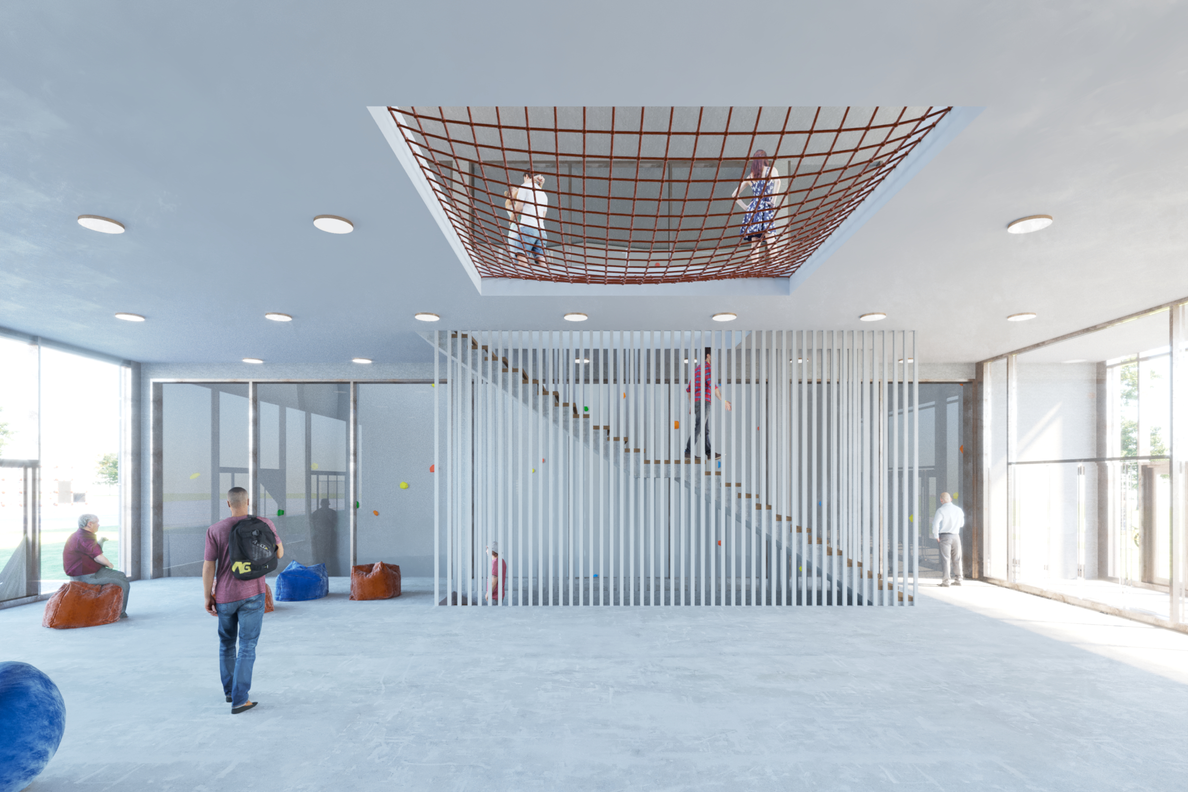Sports Hall
Sports Hall
This hall offers various sports opportunities and expands the offer in the sporting field for the city of Keszthely. Facility planning was based on a preliminary study involving the local population and is specifically tailored to their needs. The building’s exciting spatial connections encourage sporting activities imperceptibly. From a functional point of view, the building is divided into three parts both vertically and horizontally. In terms of layout, the two main units are connected by an entrance area enclosed by a glass cube. A wellness area is located in the basement, a gym on the ground floor and rooms for group trainings on the upper floor, vertically connected by a three-storey climbing wall.
Project assignment: General architectural and interior design
This hall offers various sports opportunities and expands the offer in the sporting field for the city of Keszthely. Facility planning was based on a preliminary study involving the local population and is specifically tailored to their needs. The building’s exciting spatial connections encourage sporting activities imperceptibly. From a functional point of view, the building is divided into three parts both vertically and horizontally. In terms of layout, the two main units are connected by an entrance area enclosed by a glass cube. A wellness area is located in the basement, a gym on the ground floor and rooms for group trainings on the upper floor, vertically connected by a three-storey climbing wall.
Project assignment: General architectural and interior design





