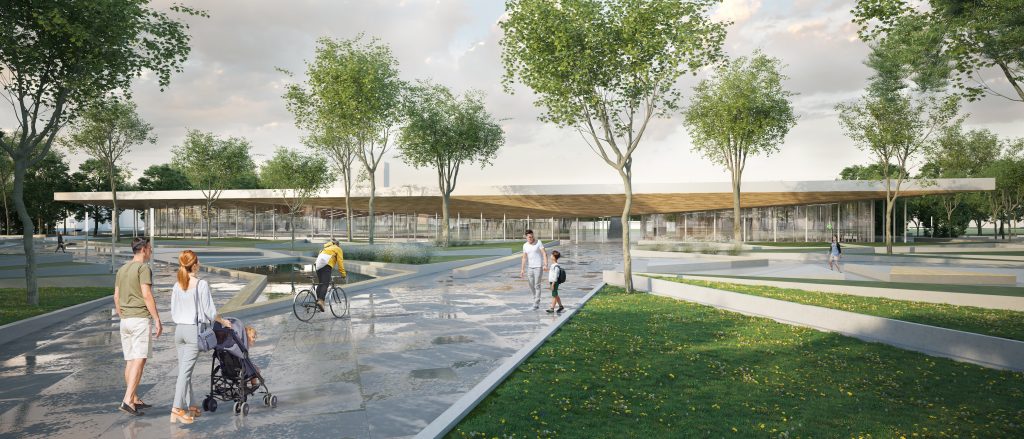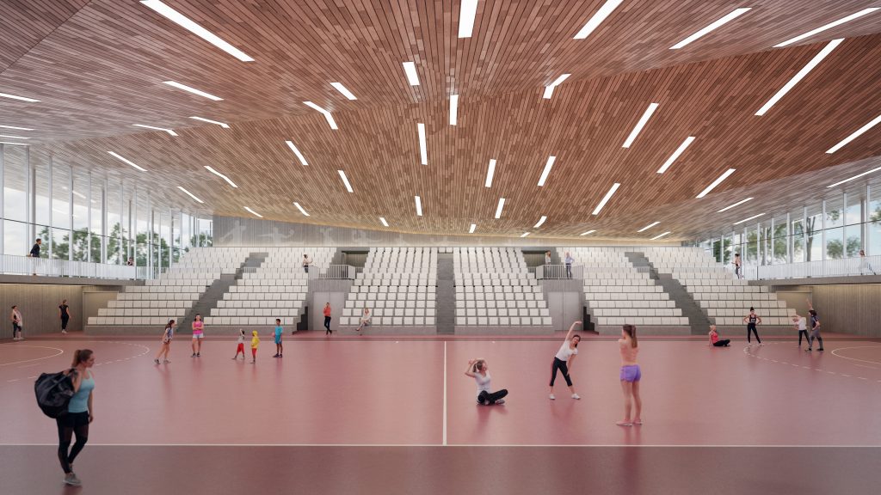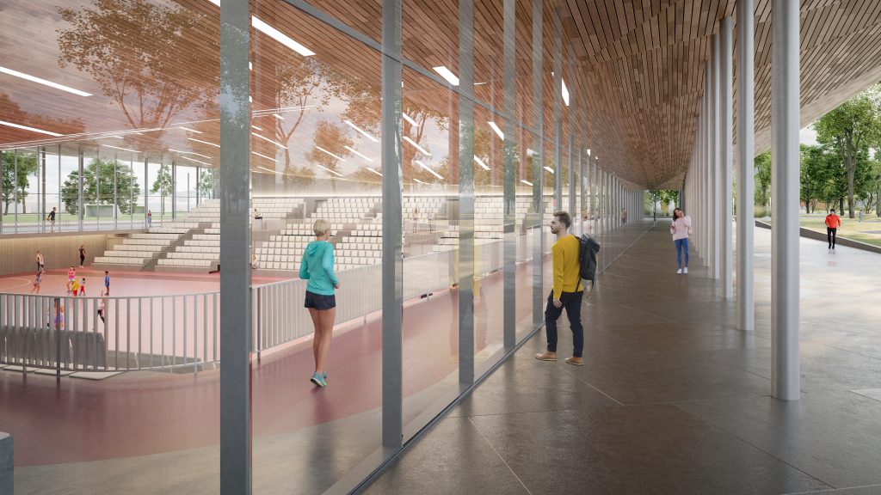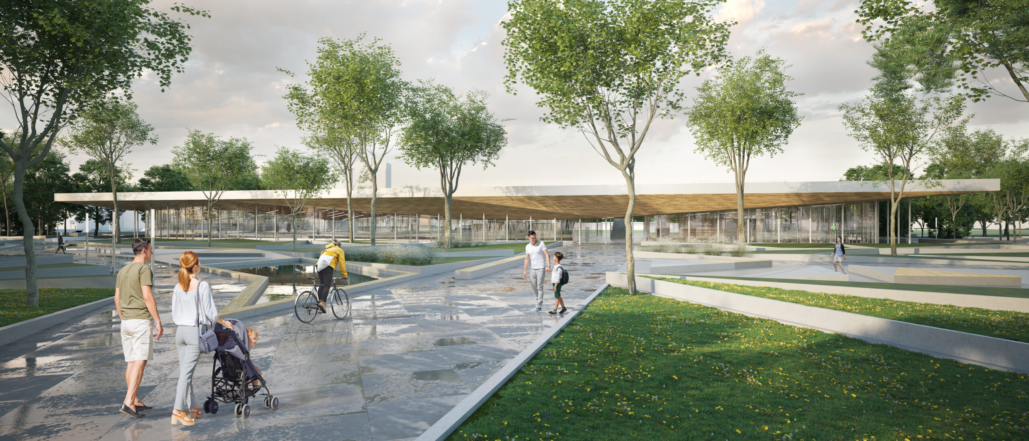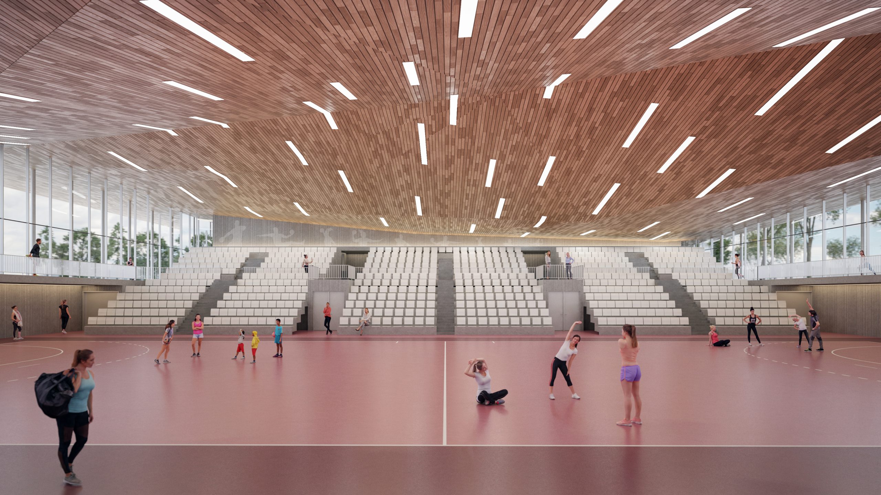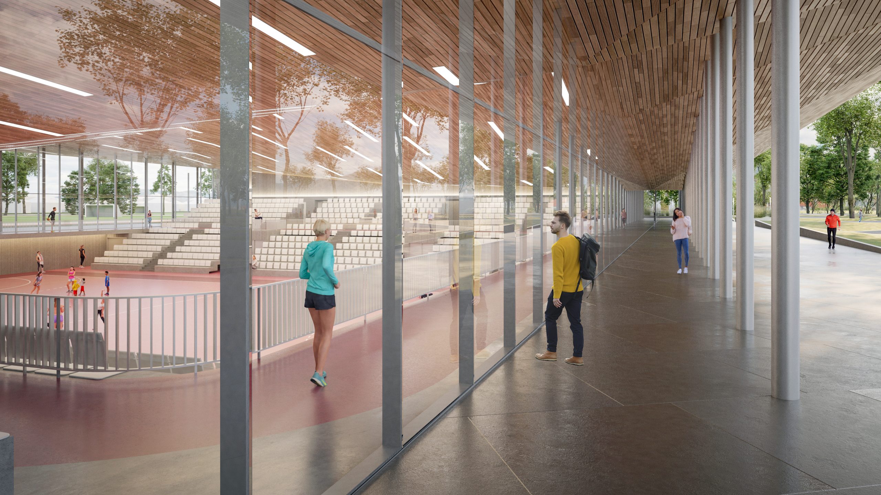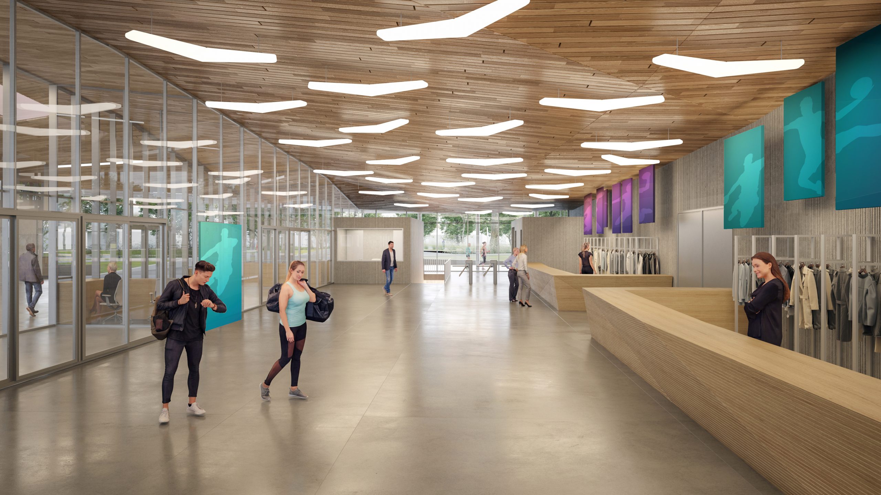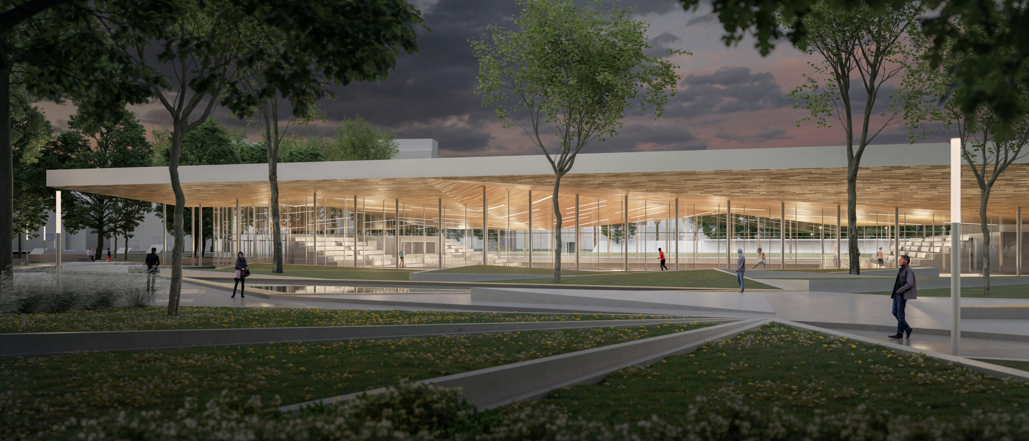Sports Hall in Hajdúszoboszló
Sports Hall in Hajdúszoboszló
During the process of mass formation, we aimed to create a transparent form that blends in with its surroundings. Full transparency and a lower mass – achieved by lowering the sports function into the ground – brings the surroundings closer to the interior of the building and also allows easier, accessible entry to the auditorium.
The main structural framework of the building is the built version of the adjacent forest, which consists of a series of delicate columns separated from the facade, allowing the interior spaces and space limitations to resemble pavilions. The roof structure and mechanical elements are concealed by the special negative-mountain format.
A pedestrian walkway exploring the building continues under the roof. The stairs leading up from here provide access to the roof garden, the entire area of which is used. The part of the existing Tartan track on the site will be raised above the park as a panoramic running track. Matches and competitions at the adjacent Bocskai Stadium can be followed from a mobile rooftop stand, and a large solar park will be installed to power the building.
During the landscape design process there was special emphasis placed on ensuring that the symbolism of the building also appears in the leisure park. The originally flat surface is reminiscent of the movement of tectonic plates through additional shapes imitating folding that create an exciting surface.
Floor area: 9760 m2
Project assignment: Planning competition – tender entry winning a purchase
During the process of mass formation, we aimed to create a transparent form that blends in with its surroundings. Full transparency and a lower mass – achieved by lowering the sports function into the ground – brings the surroundings closer to the interior of the building and also allows easier, accessible entry to the auditorium.
The main structural framework of the building is the built version of the adjacent forest, which consists of a series of delicate columns separated from the facade, allowing the interior spaces and space limitations to resemble pavilions. The roof structure and mechanical elements are concealed by the special negative-mountain format.
A pedestrian walkway exploring the building continues under the roof. The stairs leading up from here provide access to the roof garden, the entire area of which is used. The part of the existing Tartan track on the site will be raised above the park as a panoramic running track. Matches and competitions at the adjacent Bocskai Stadium can be followed from a mobile rooftop stand, and a large solar park will be installed to power the building.
During the landscape design process there was special emphasis placed on ensuring that the symbolism of the building also appears in the leisure park. The originally flat surface is reminiscent of the movement of tectonic plates through additional shapes imitating folding that create an exciting surface.
Floor area: 9760 m2
Project assignment: Planning competition – tender entry winning a purchase
